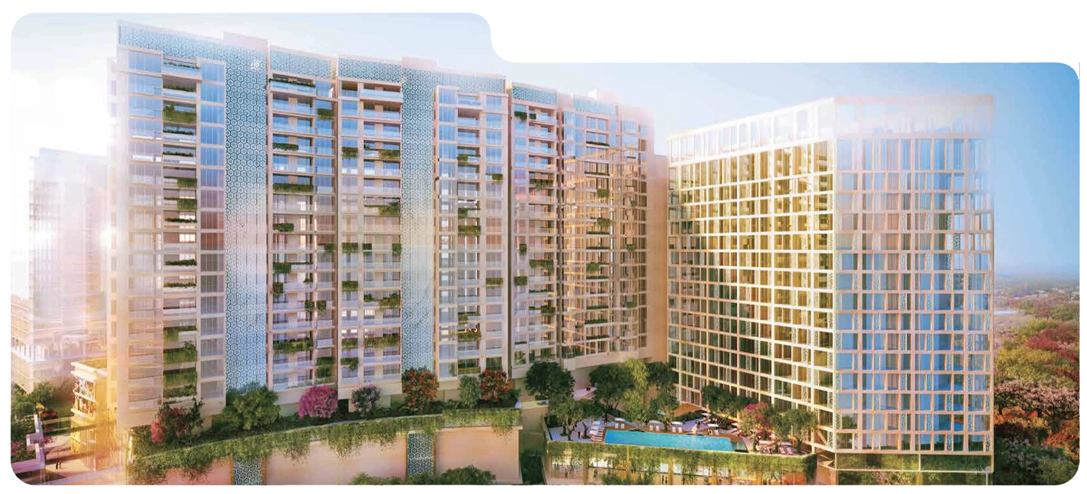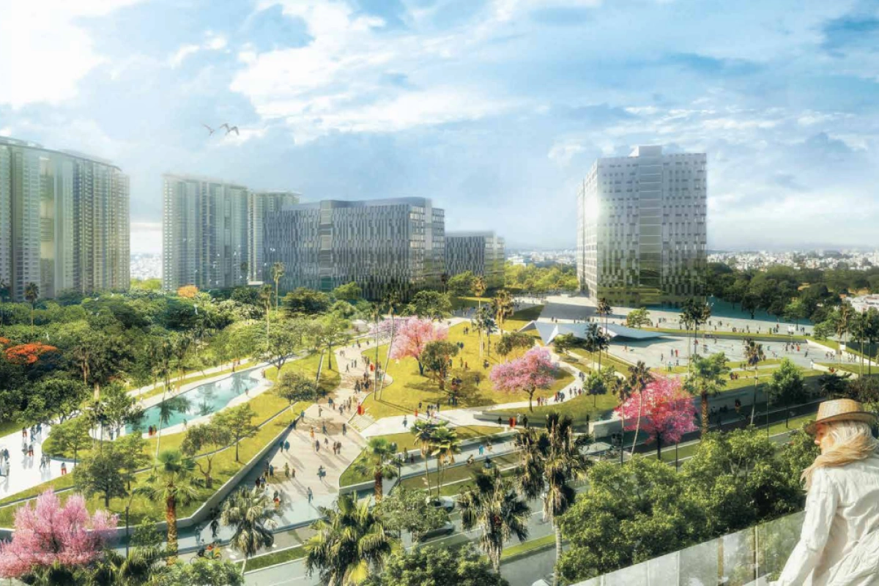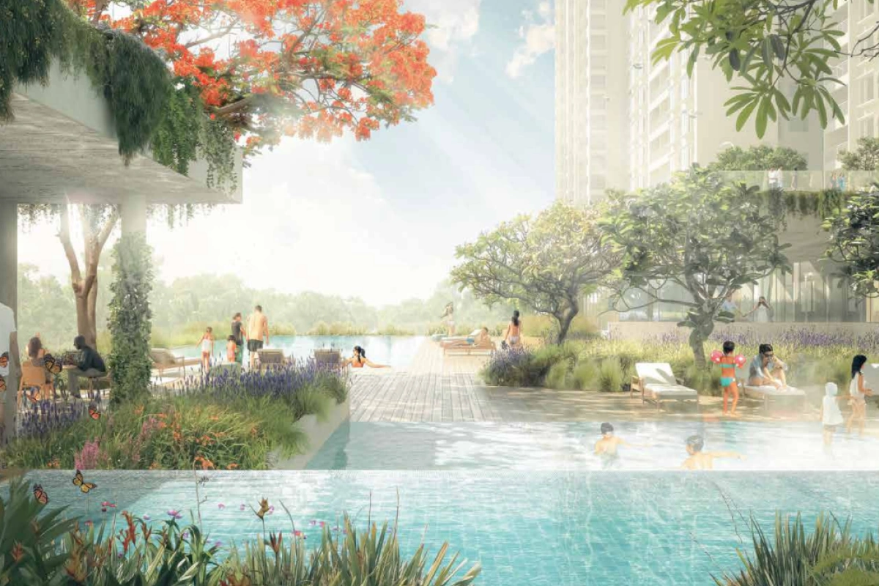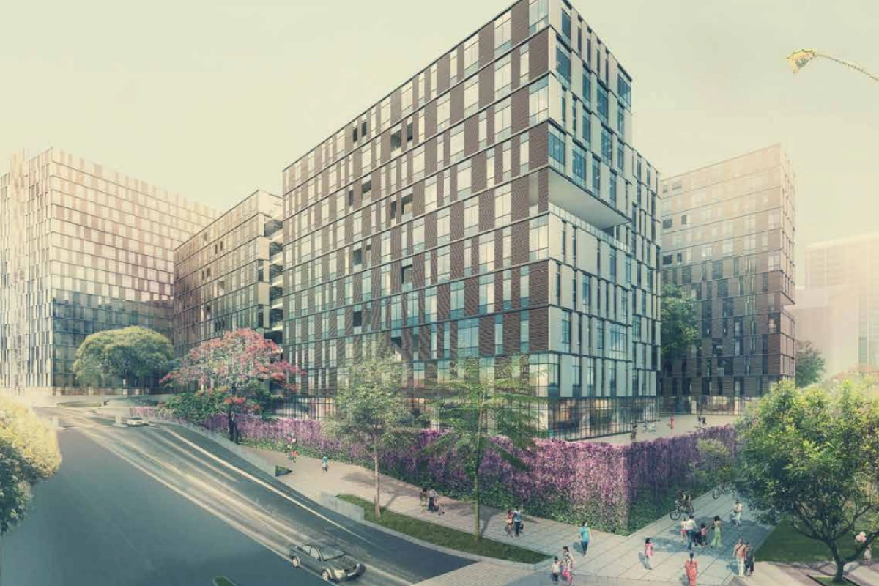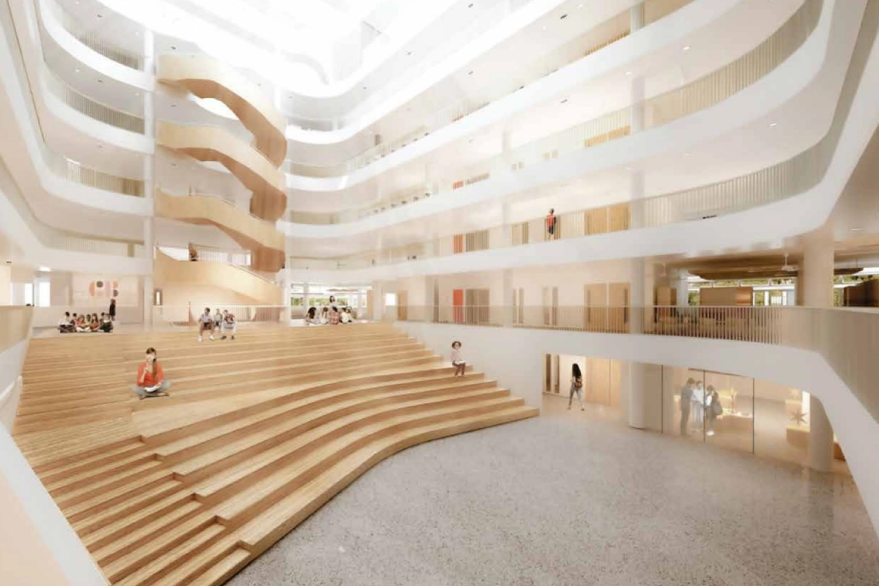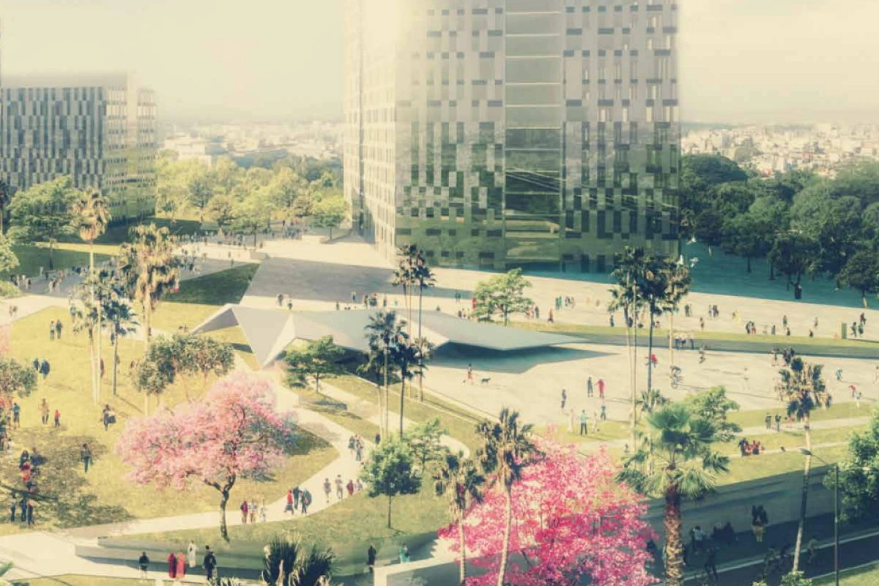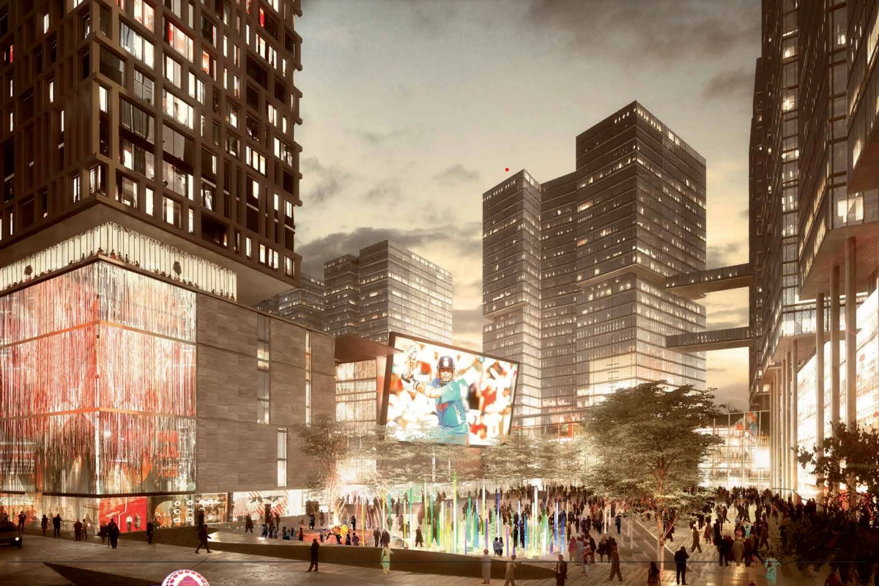About Bhartiya City

This is a City. A big little City, 30 acres of land located just before the Airport Toll Plaza in Bengaluru. Children walk to school here. They run back home, fling their bags and run up trees. The ice-cream truck makes its daily rounds here. He’s the guy who knows everyone in the City. And everyone knows him. People cycle to work. They get home early. They choose to catch up with neighbours on the lawn just outside their homes. Or go shopping down the high street. Or walk to their favourite watering hole. Sundown. Simple, yes. Idyllic and a little other-worldly, sure. Easy? Certainly not. It’s taken six teams of architects many years to design this City. Soul upwards.
With every detail obsessed over. Down to the curbstones, each one cut identical to the other so that they fit perfectly. It wouldn't be a joyride if the road is bumpy, would it? Furniture handcrafted in Italy. It’s a City where the past meets the future and together live happily ever after. This is the City of Joy.
Reach Us Now
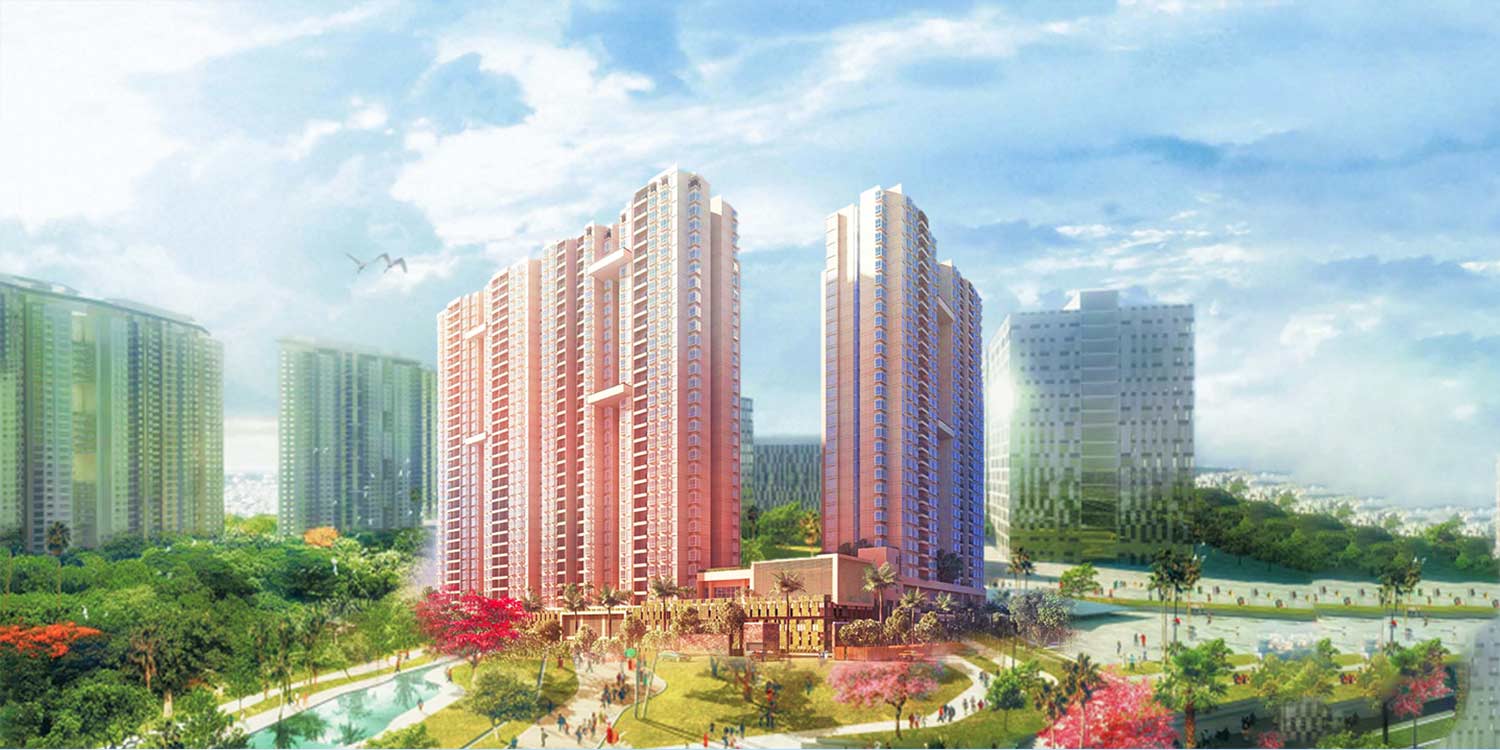
Insight
Smartly Designed, Thoughtfully Planned
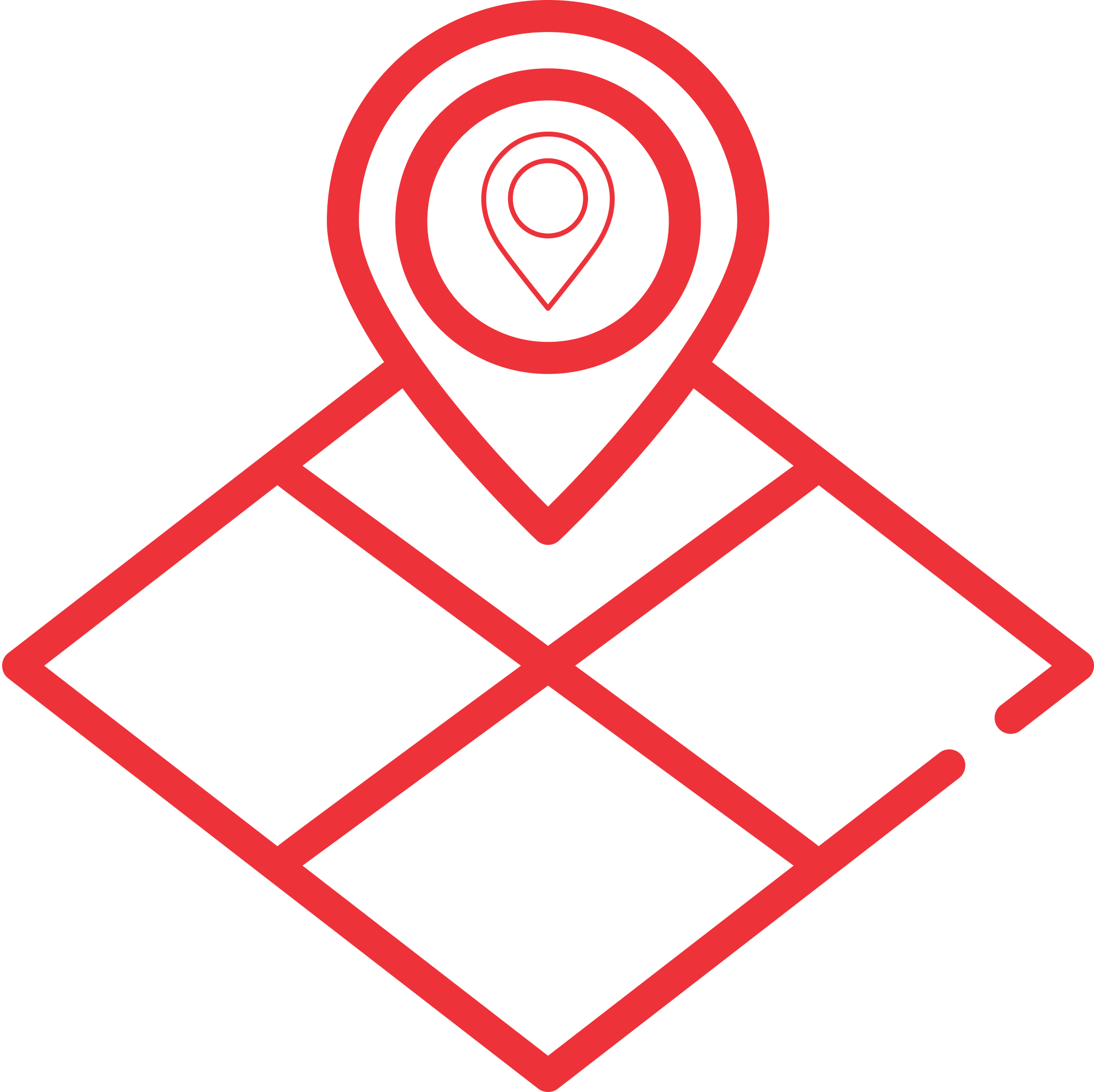
Total Land
29 Acres
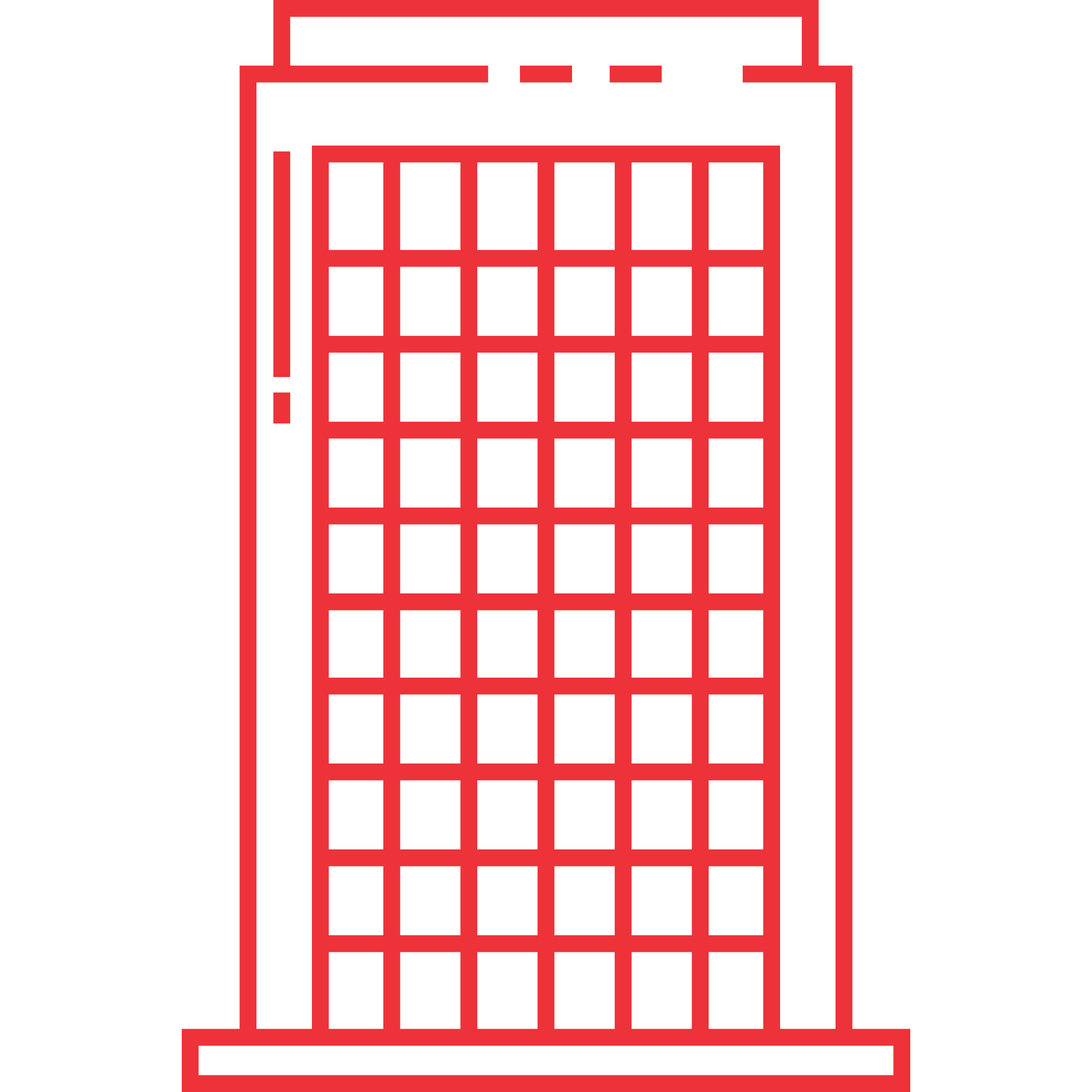
Towers
10
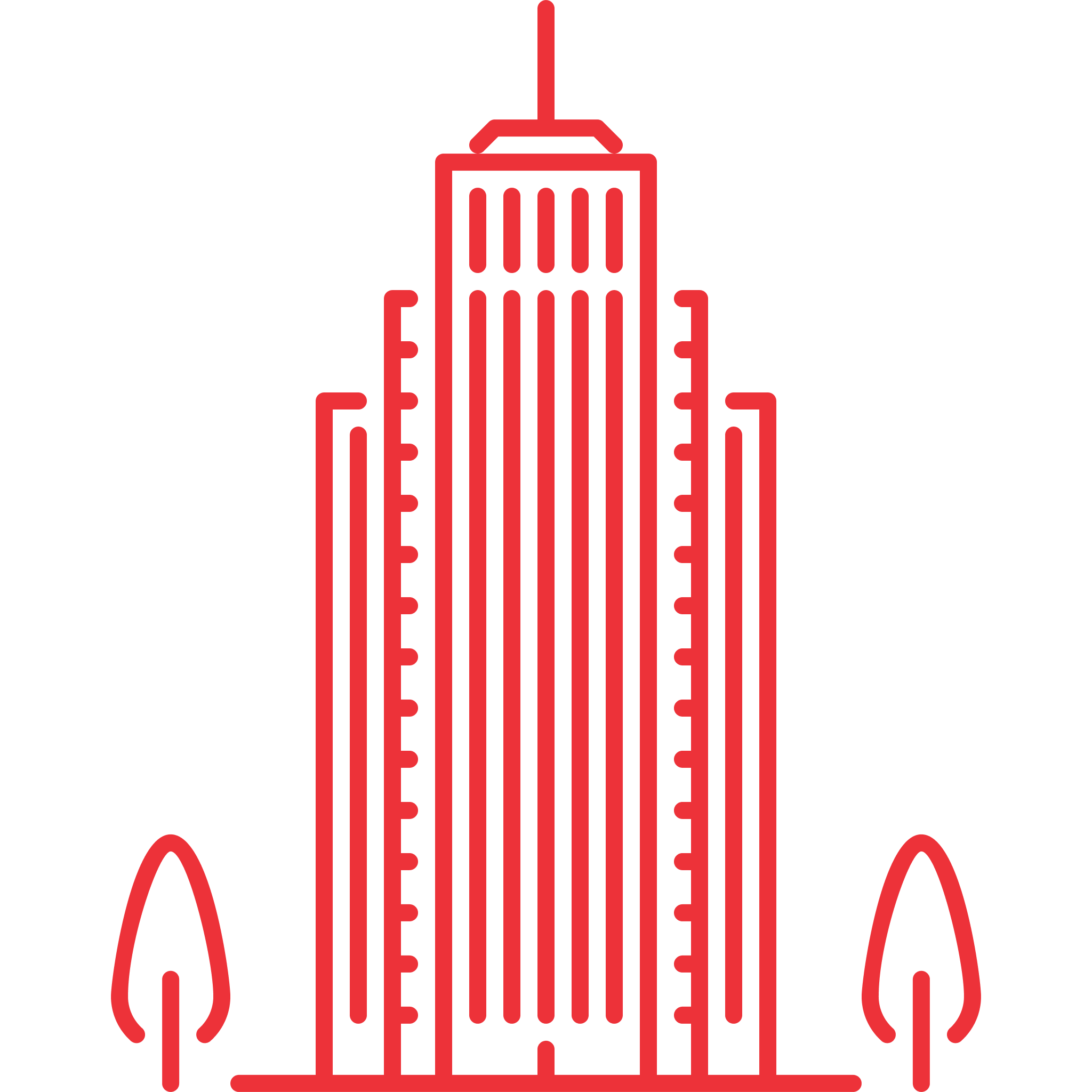
Structure
2B + G + 22 Floors
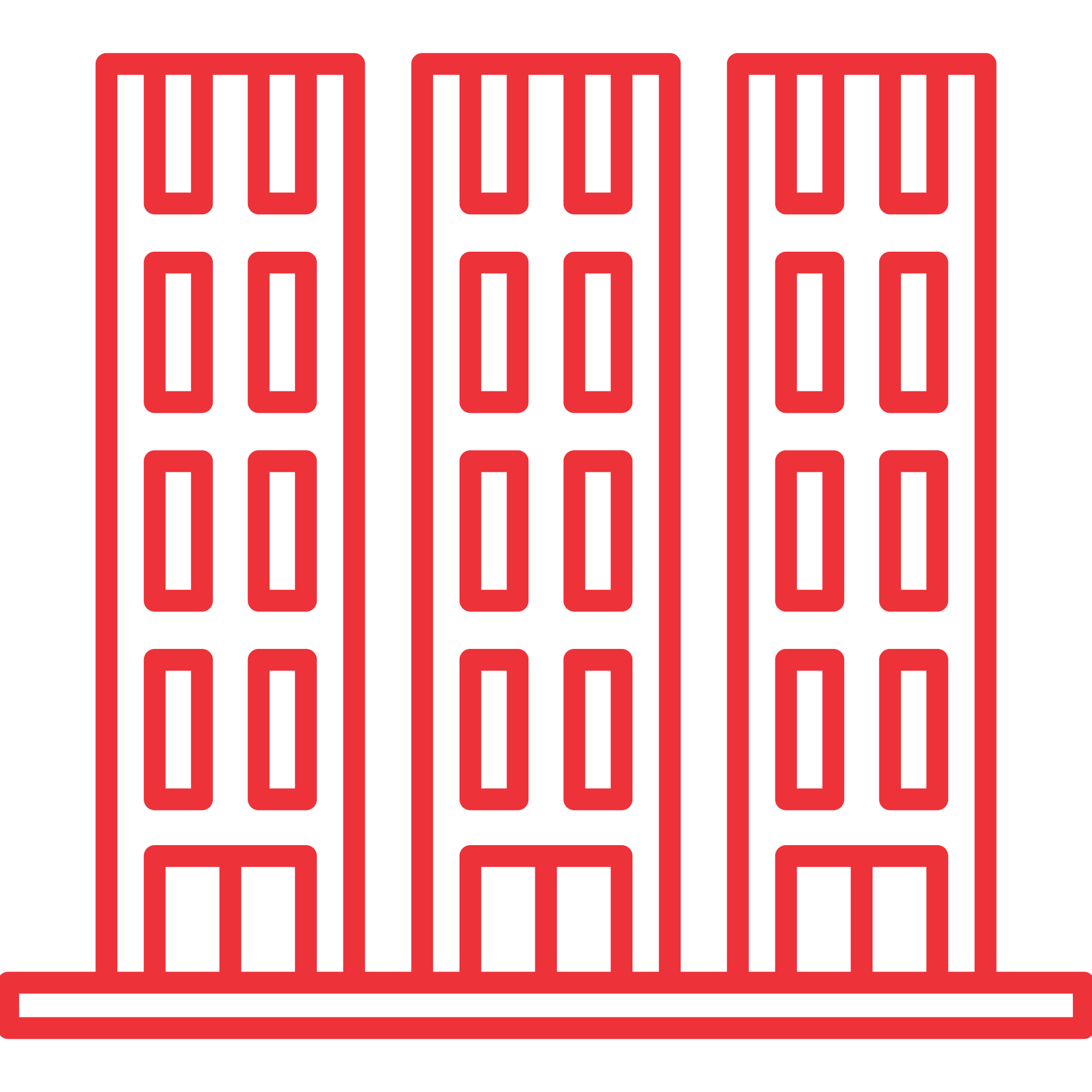
Apartments & Row Houses
1800
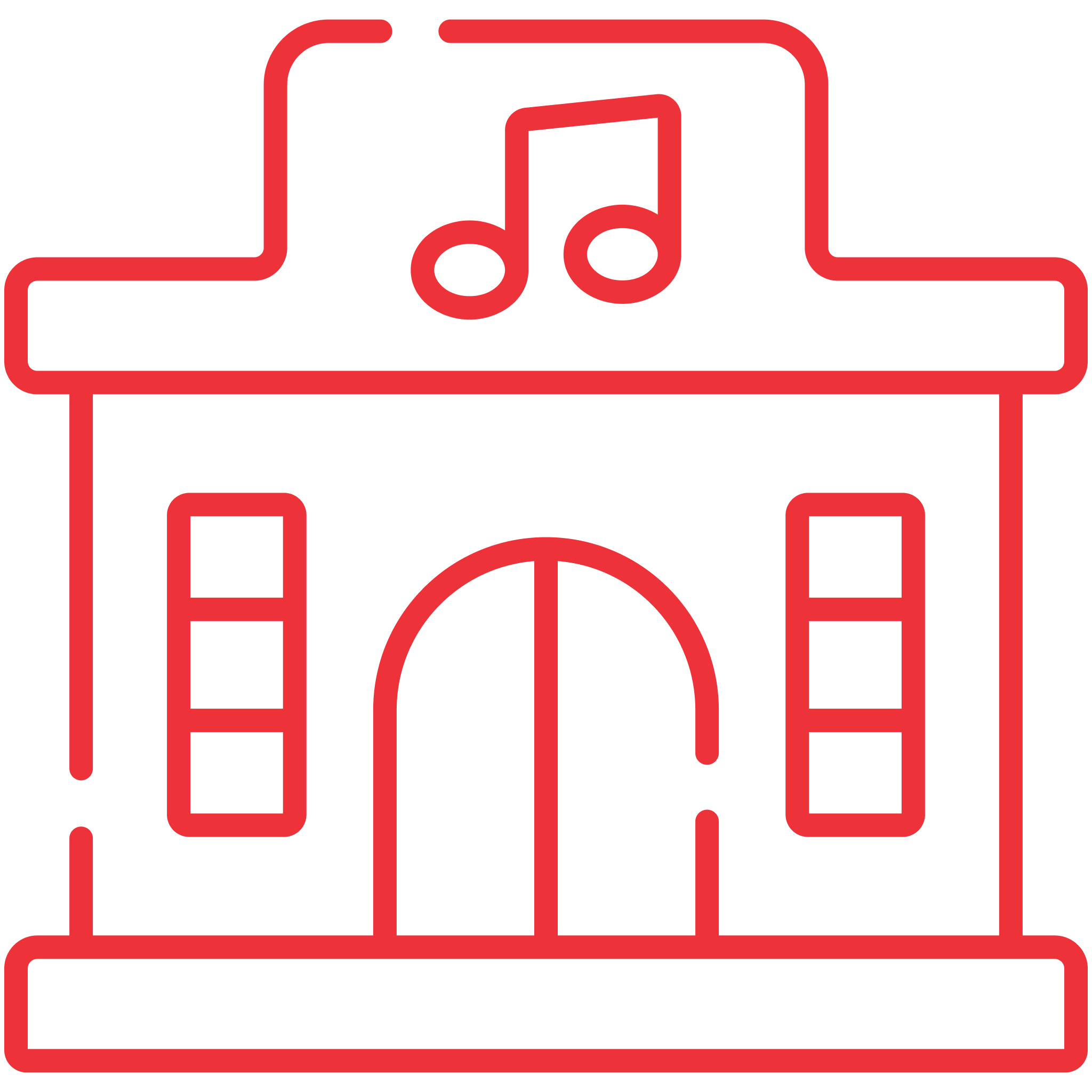
Clubhouse
60,000 sq. ft

Integrated
School & Retail Spaces

Expected Price
₹9,500 – ₹10,000/sq. ft

Launch Stage
EOI Open – Limited Pre-Launch Opportunity!
Location
Strategically Located in Sadahalli, Bangalore North
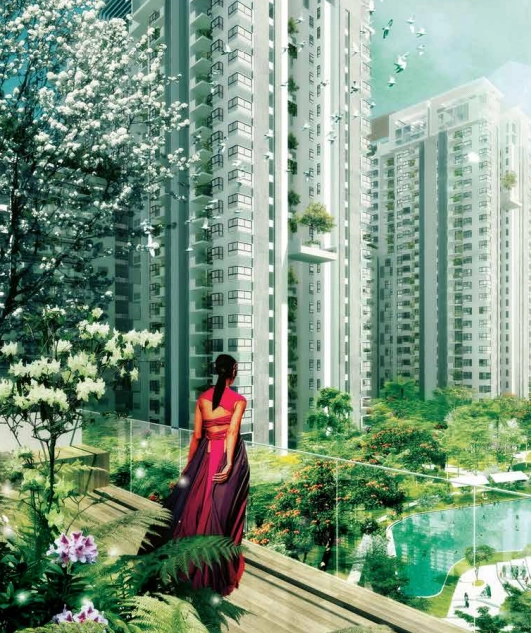
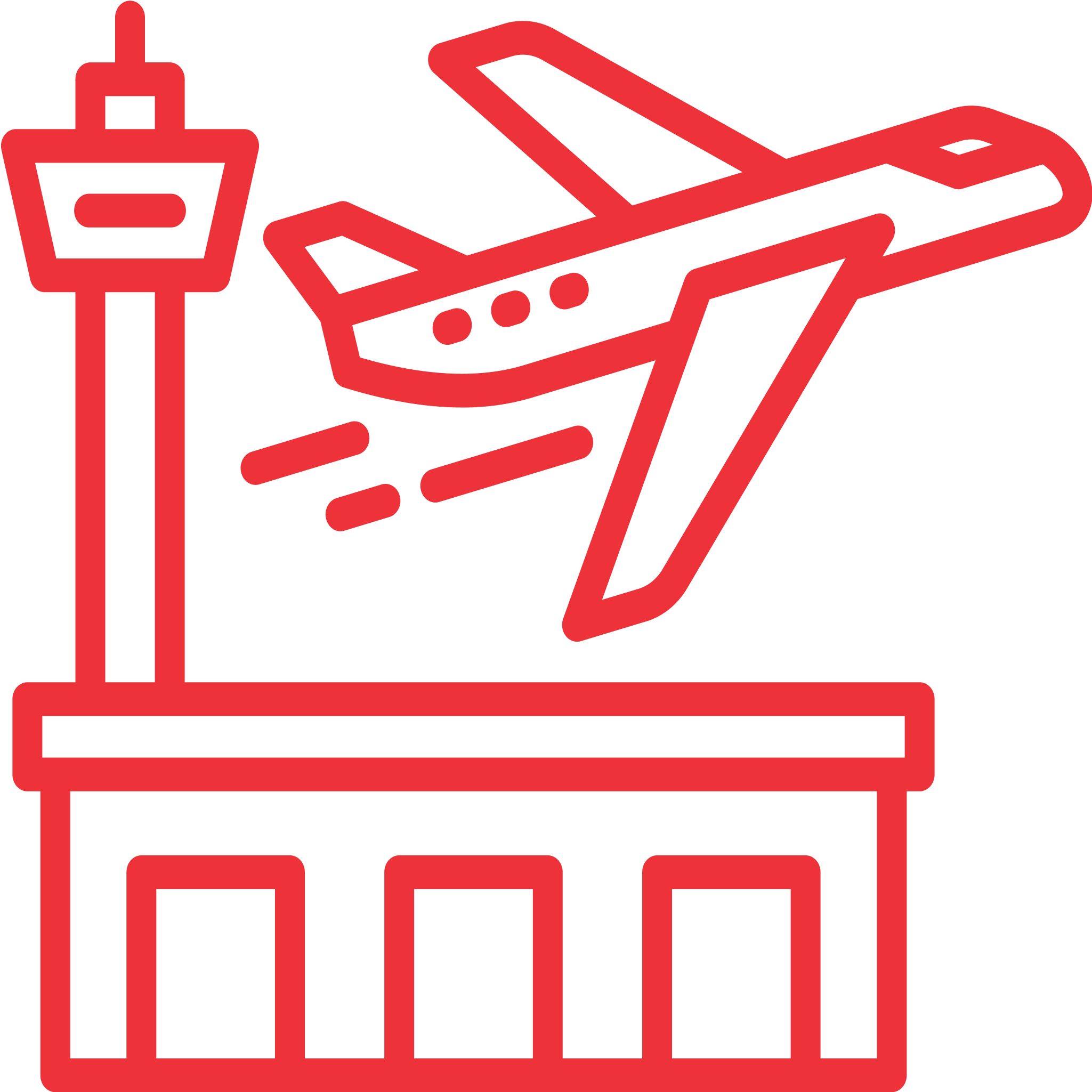
Airport
Just 5 Mins from Bangalore International Airport
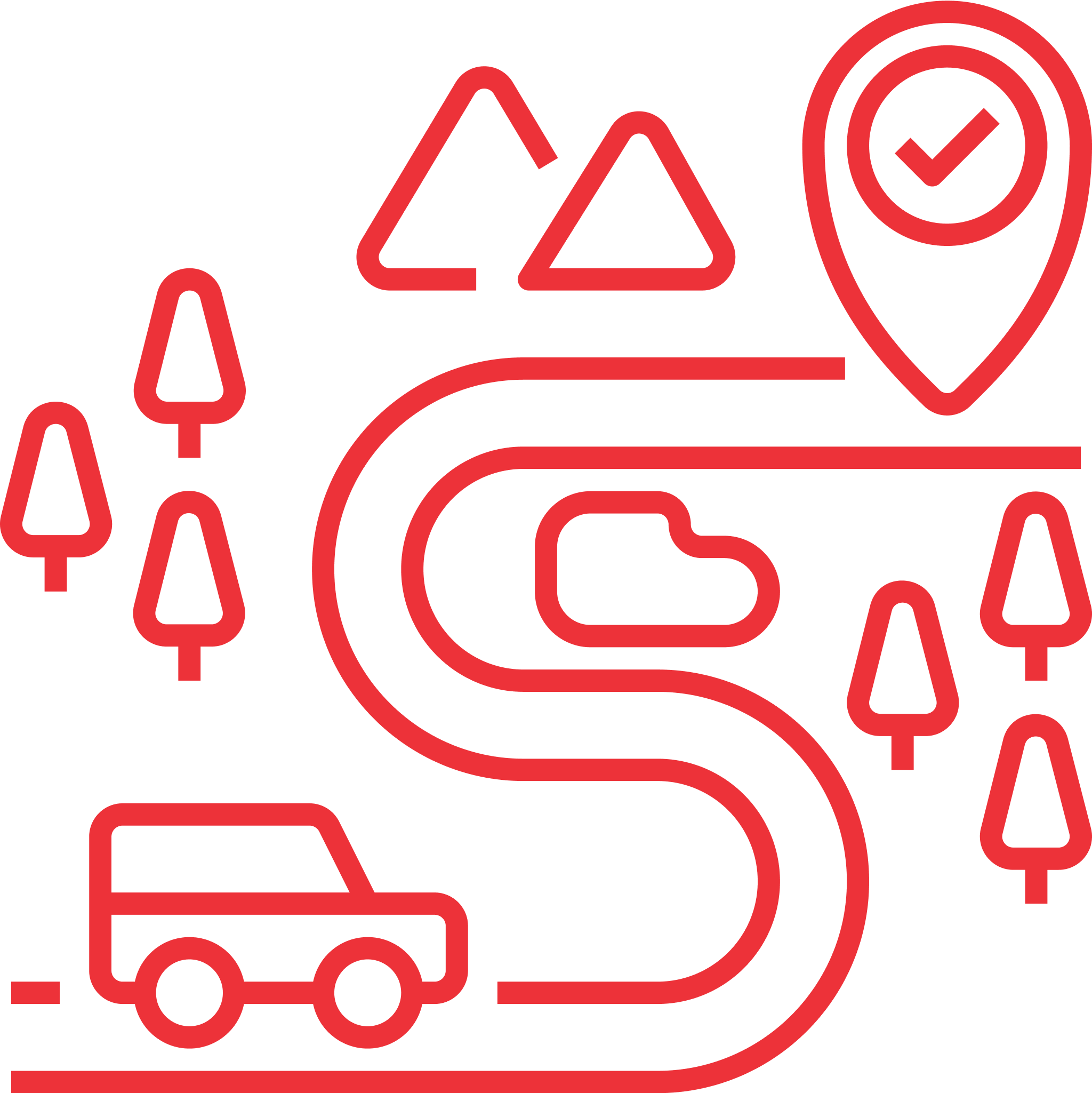
Connectivity
Excellent connectivity to Hebbal, Yelahanka, and IT corridors
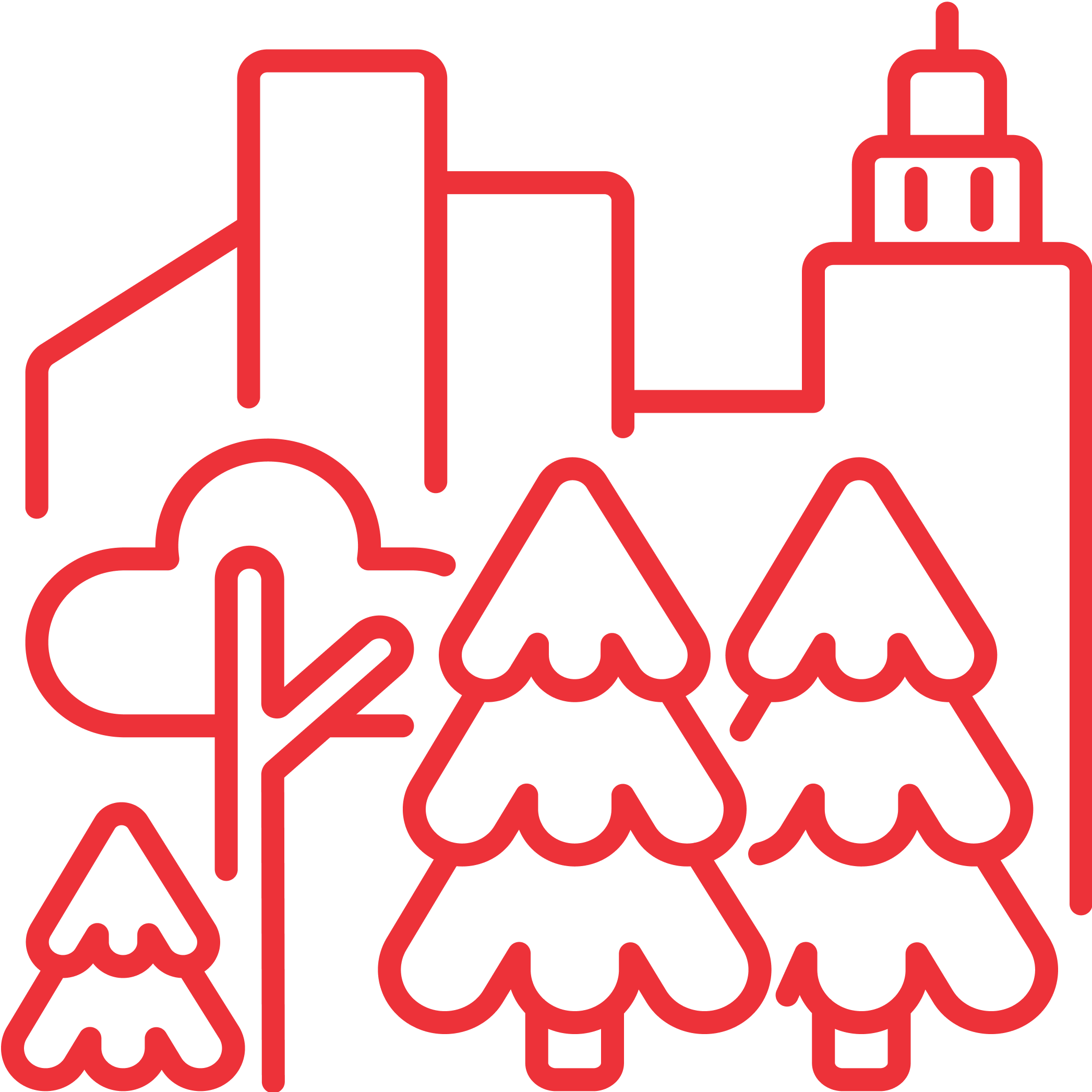
Surroundings
Surrounded by green zones and infrastructure growth hubs
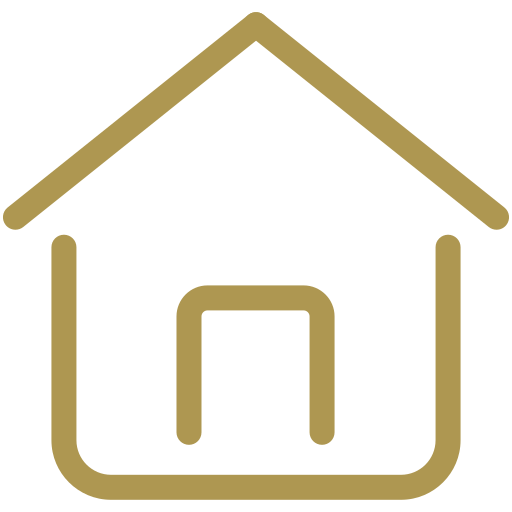
1.5 BHK
950–1090 sq. ft

2 BHK
1100–1200 sq. ft

2.5 BHK
1350–1400 sq. ft

3 BHK
480–540 sq. ft

3.5 BHK
2100 sq. ft

3 Bed Loft
2150–2200 sq. ft

4 BHK
2500–2600 sq. ft
Apartment
A Space for Everyone
Studio / 1 BHK
480–540 sq. ft / 750–800 sq. ft
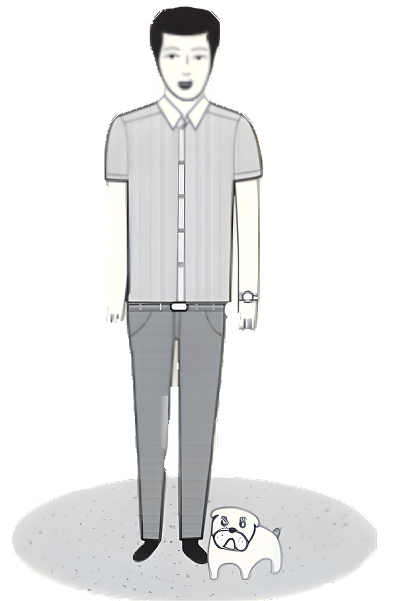
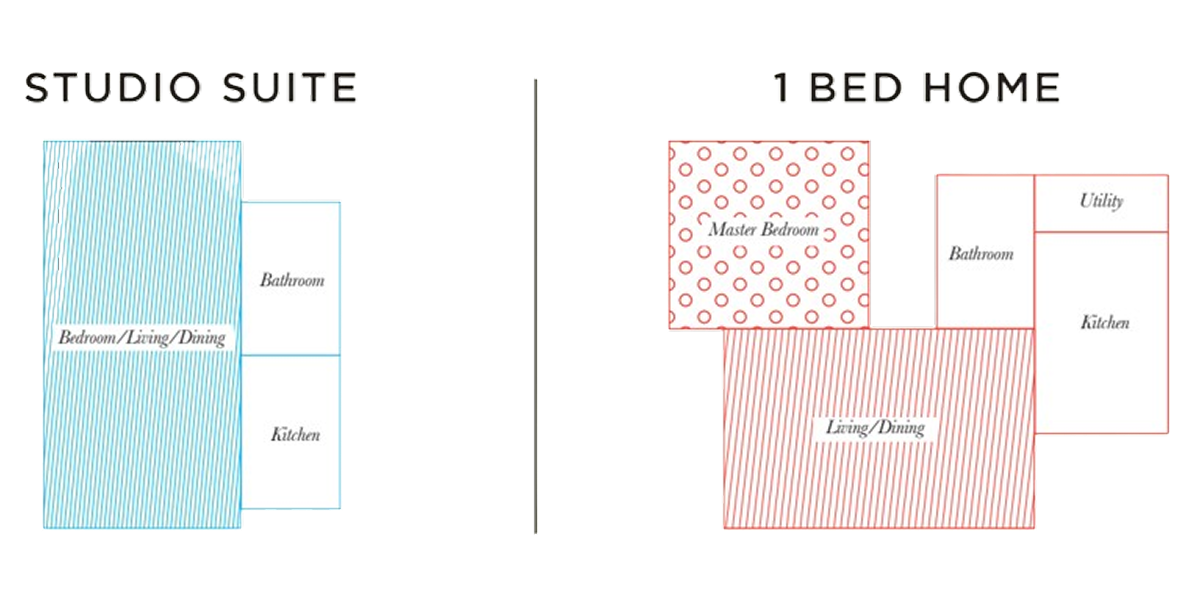
2 BHK / 2.5 BHK
1100–1200 sq. ft / 1350–1400 sq. ft
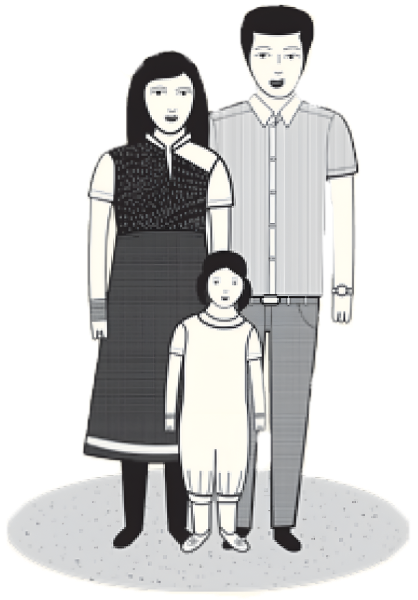

3 BHK / 3.5 BHK
1600–1800 sq. ft / 2100 sq. ft
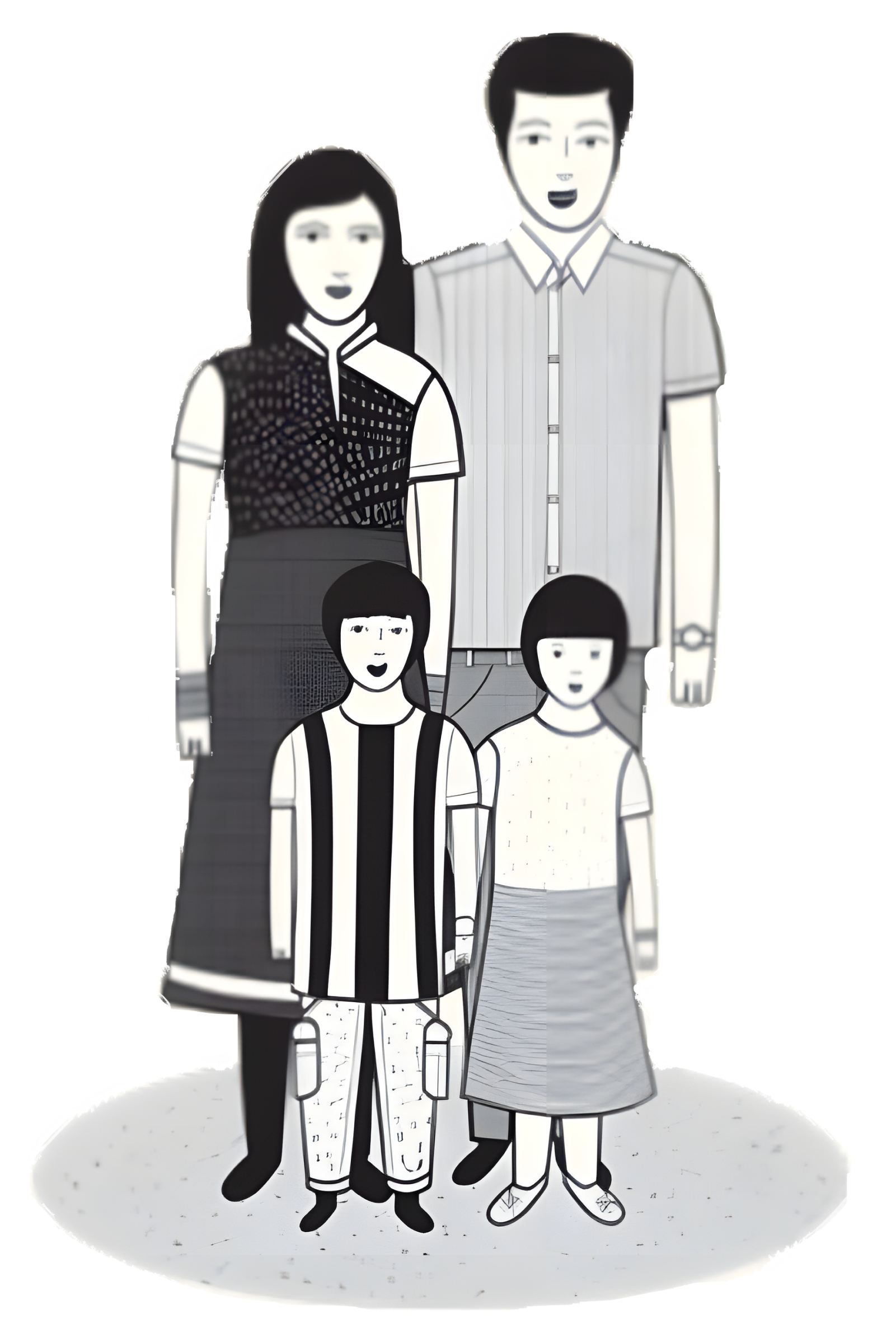

3 Bed Loft
2150–2200 sq. ft
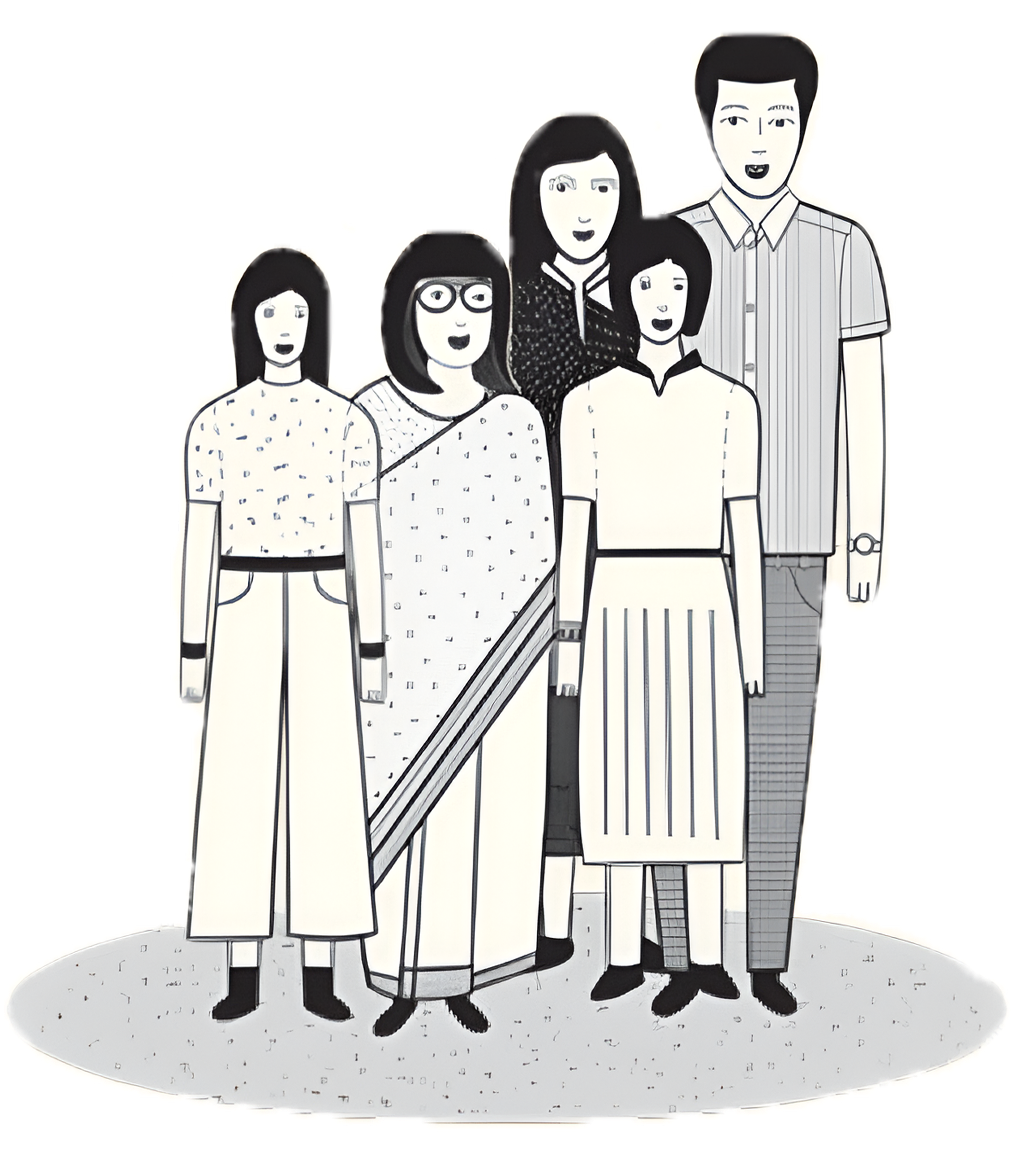

5 BHK
2150–2200 sq. ft
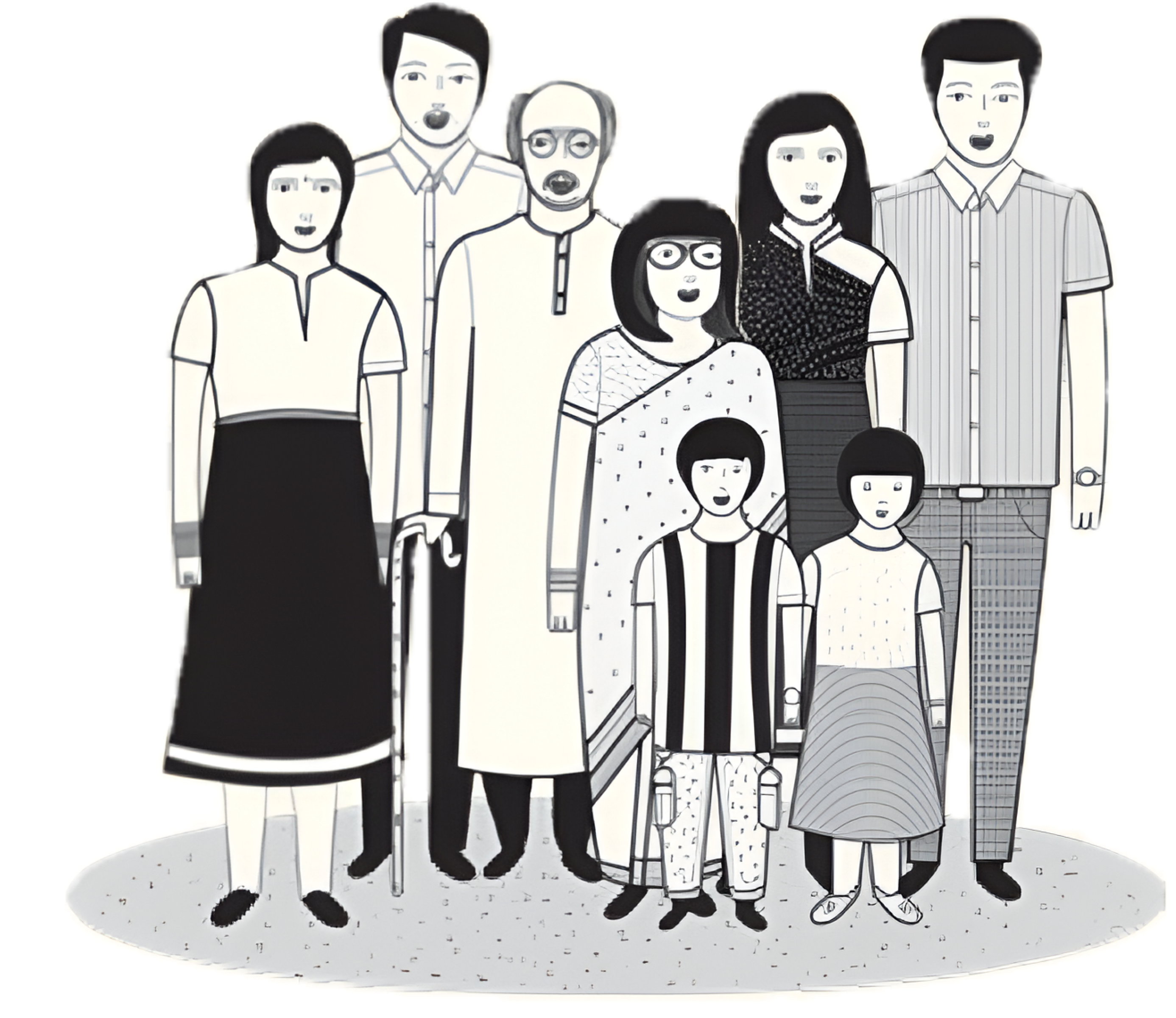

Amenities
Amenities Designed to Enrich Every Moment
Leisure & Community
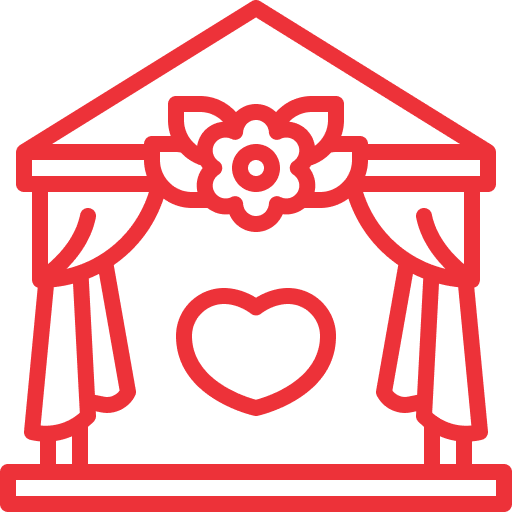
Party Hall

Community Dining Area
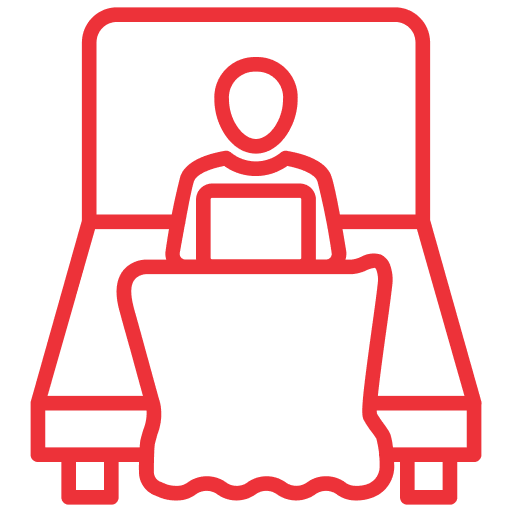
Guest Rooms
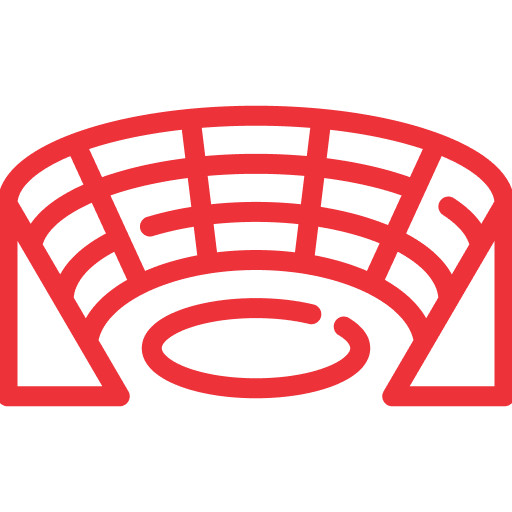
Amphitheatre
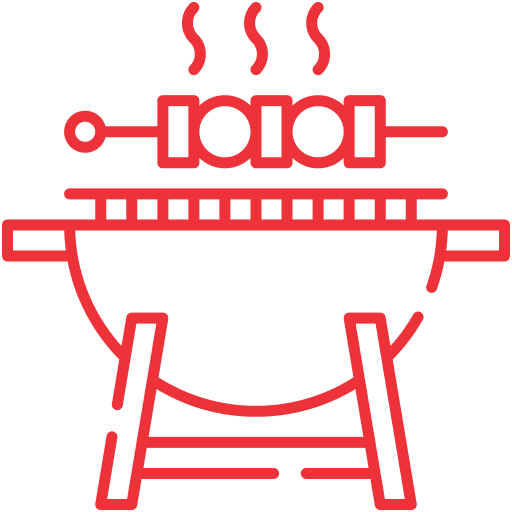
BBQ Pit
Fitness & Sports

Gym

Badminton Court
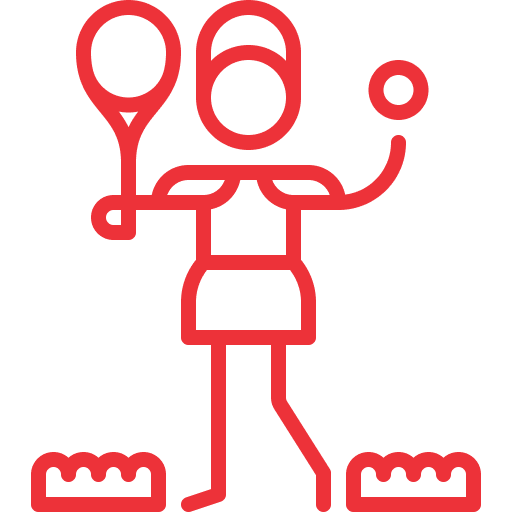
Lawn Tennis

Open TT Table
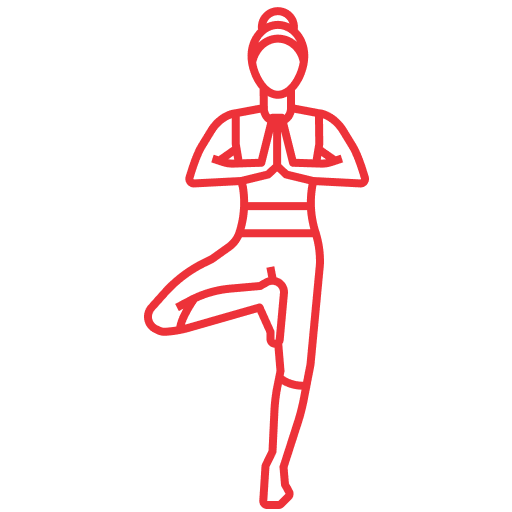
Yoga + Dance Studio
Wellness & Nature

Infinity Pool / Kids Pool / Recreation Pool
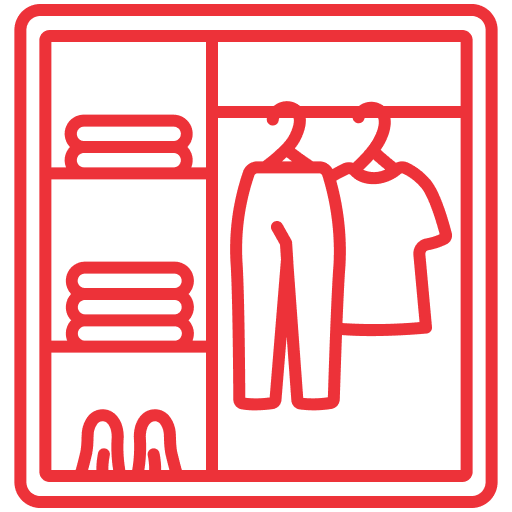
Changing Rooms
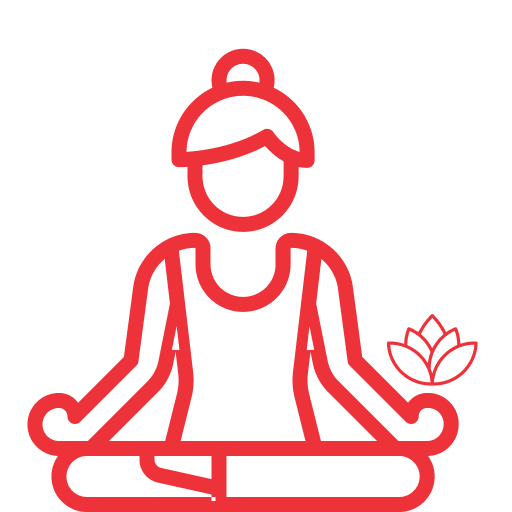
Meditation Garden

Butterfly Garden
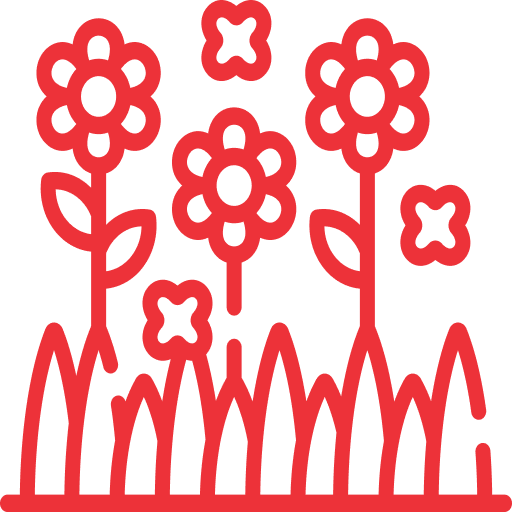
Flower Garden
Family & Children
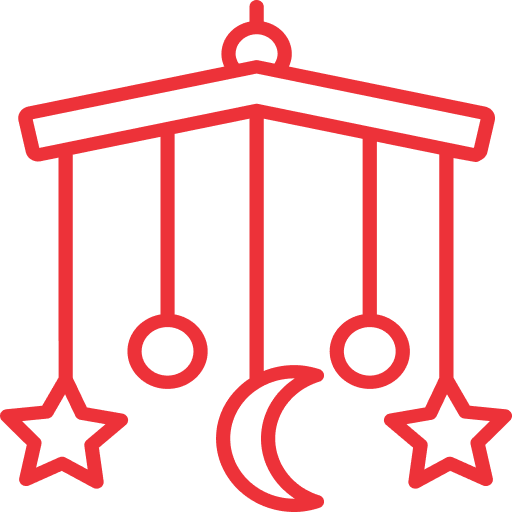
Children’s Play Area
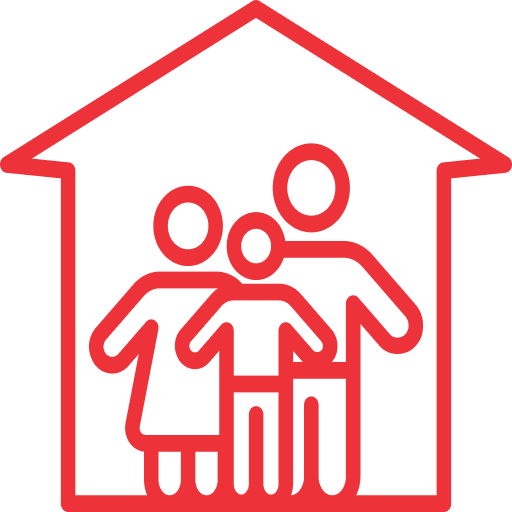
Family Living

Dog Park
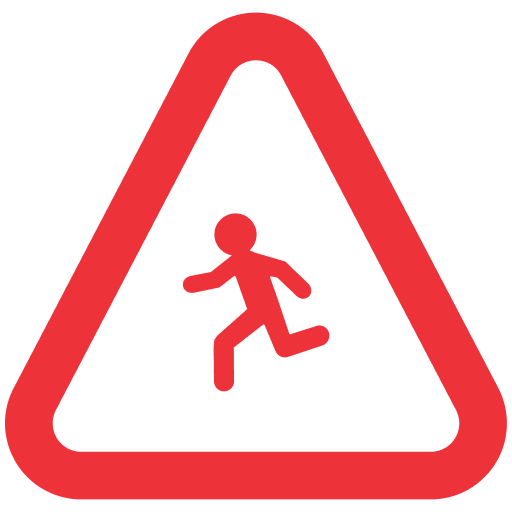
Board Walk
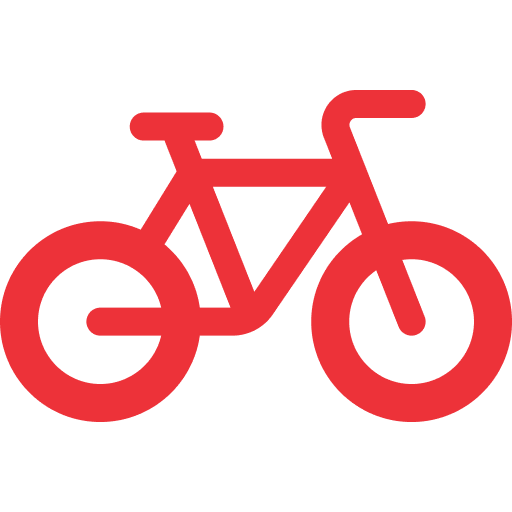
Cycle Path
Space Provisions
Everyday Conveniences, Thoughtfully Included
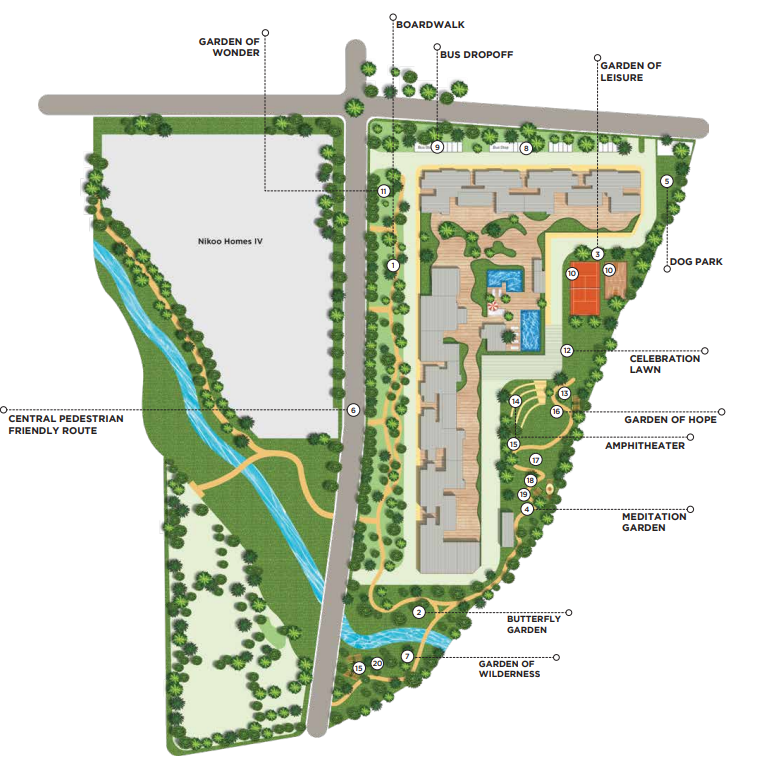
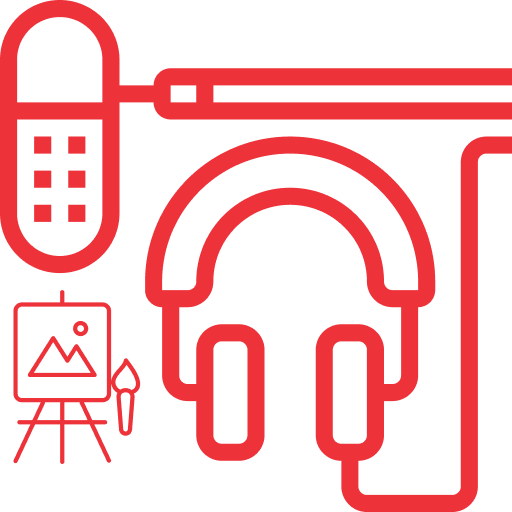
Cook + Arts Studio
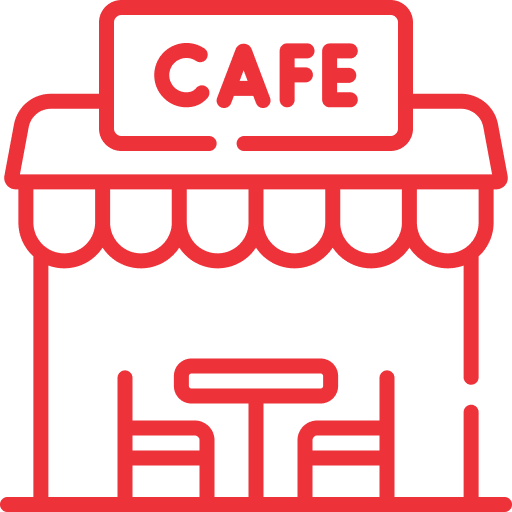
Café & Bakery
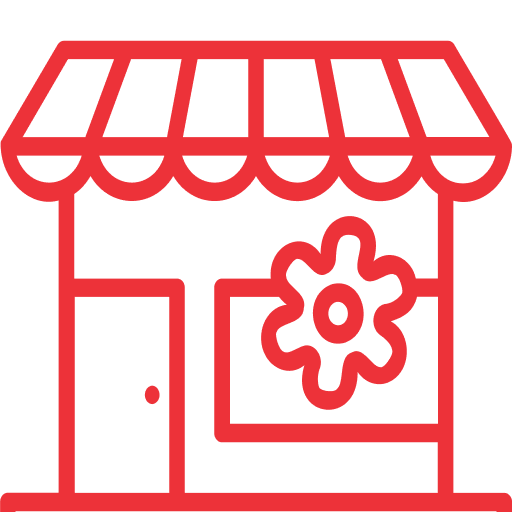
Flower Shop

Kid’s Crèche
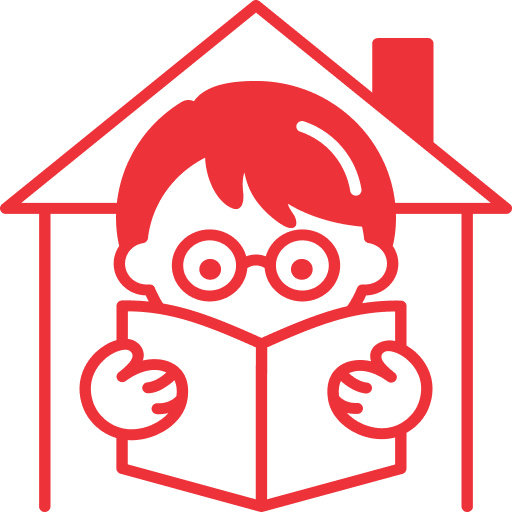
Kid’s Learning Center

Clinic & Pharmacy
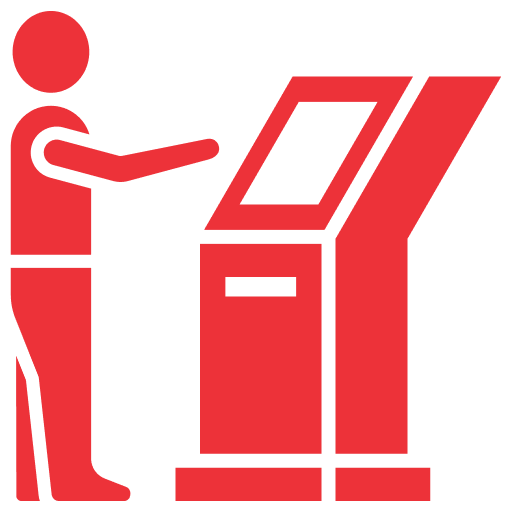
ATM

Music Room
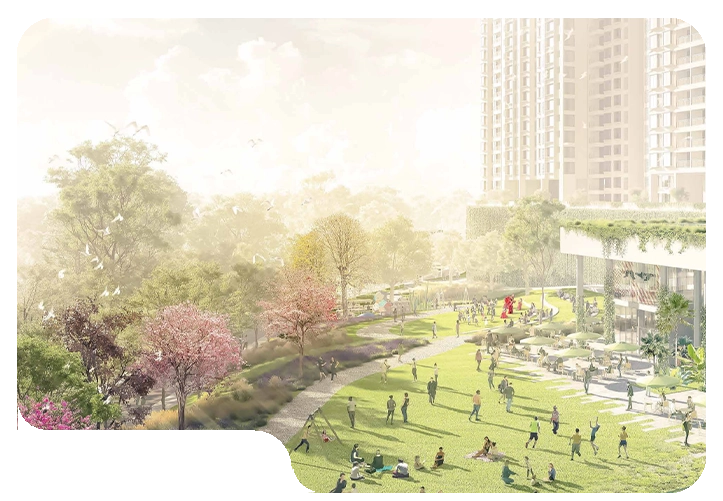

Trust
Developed by Bhartiya City – trusted for urban lifestyle excellence

Sustained
Massive self-sustained township with luxury and convenience
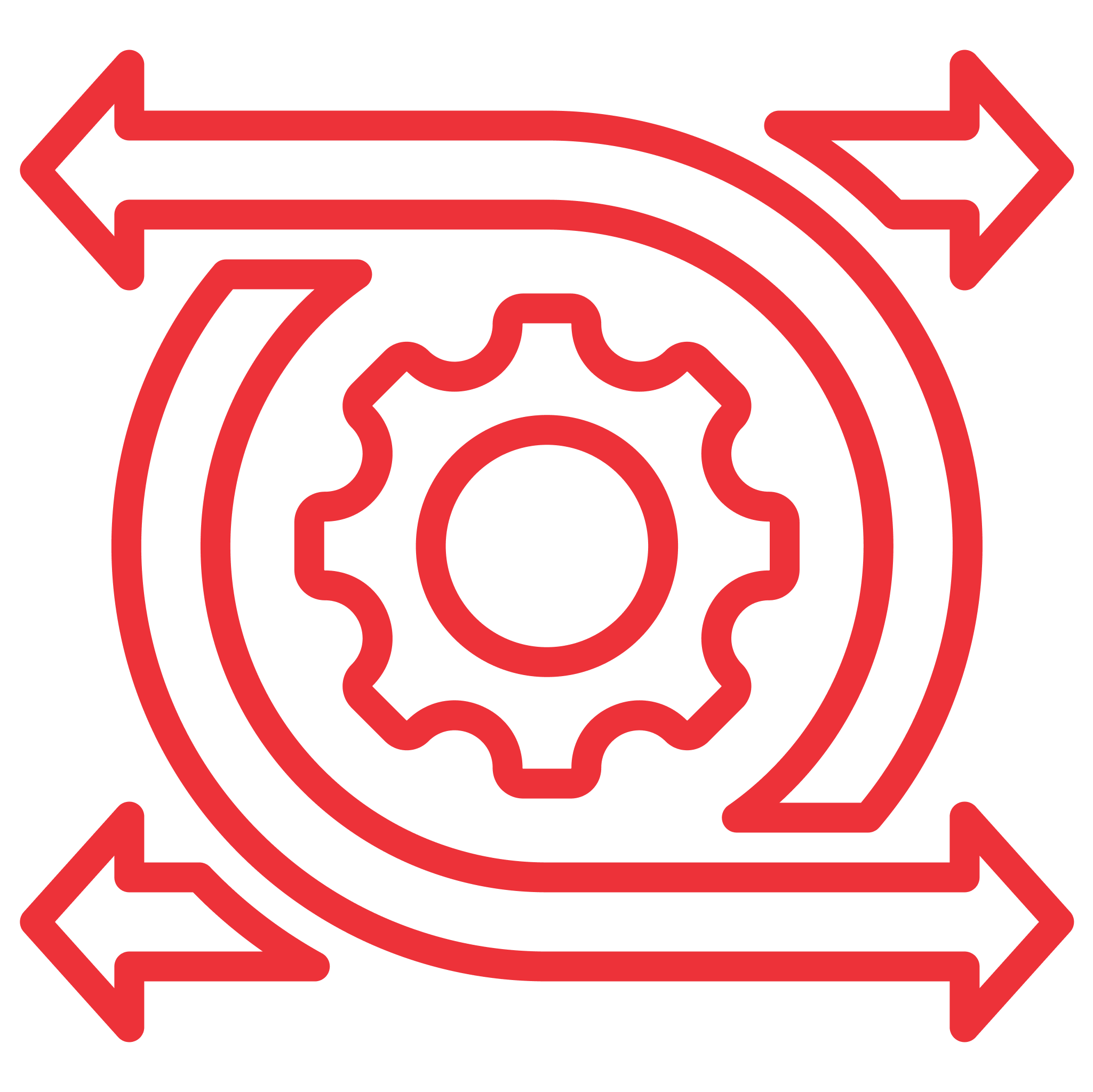
Flexibility
Diverse home sizes – ideal for investors, couples, and large families
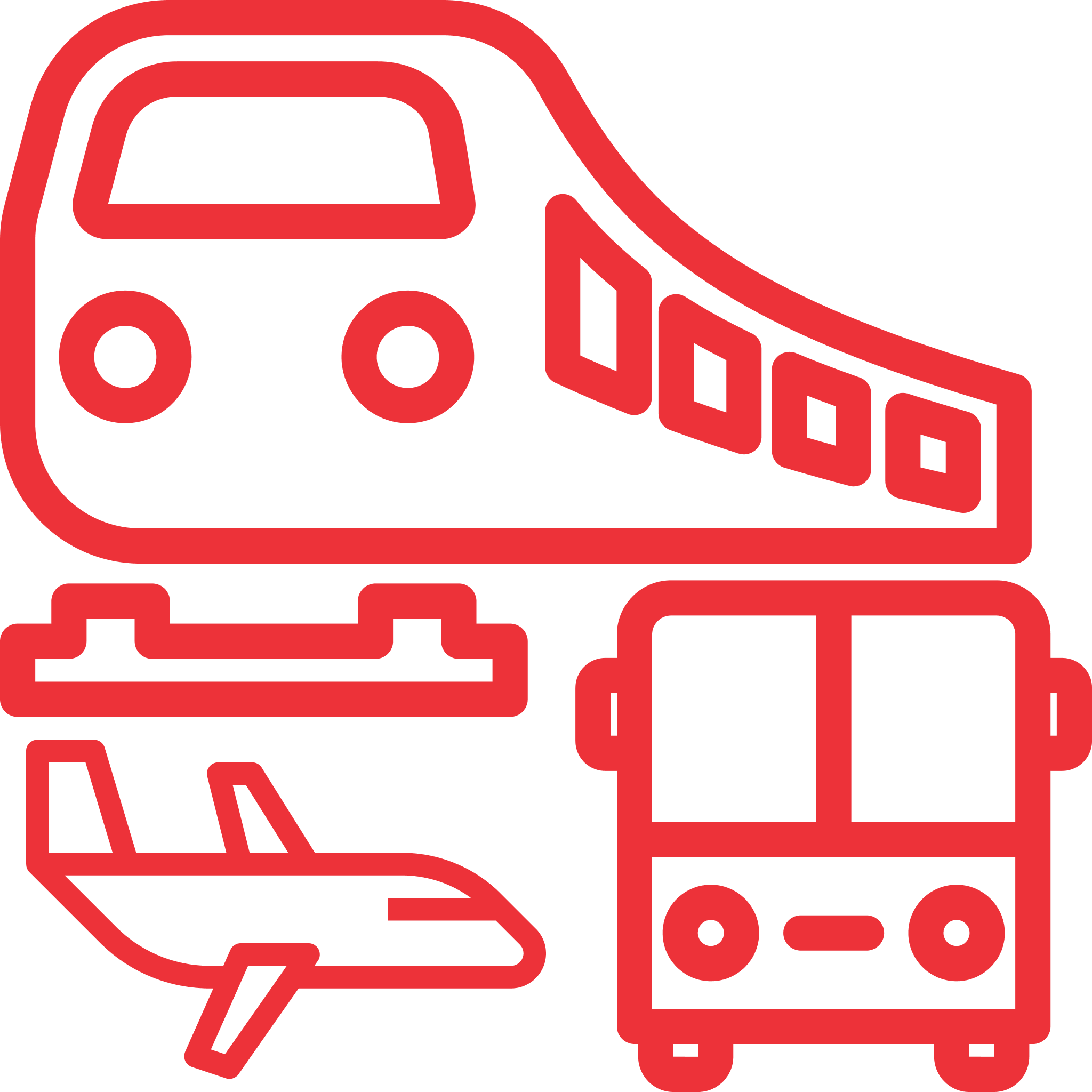
Connectivity
Proximity to Airport & North Bangalore's growth corridor
Gallery
QUICK ENQUIRY
We’d love to hear from you
